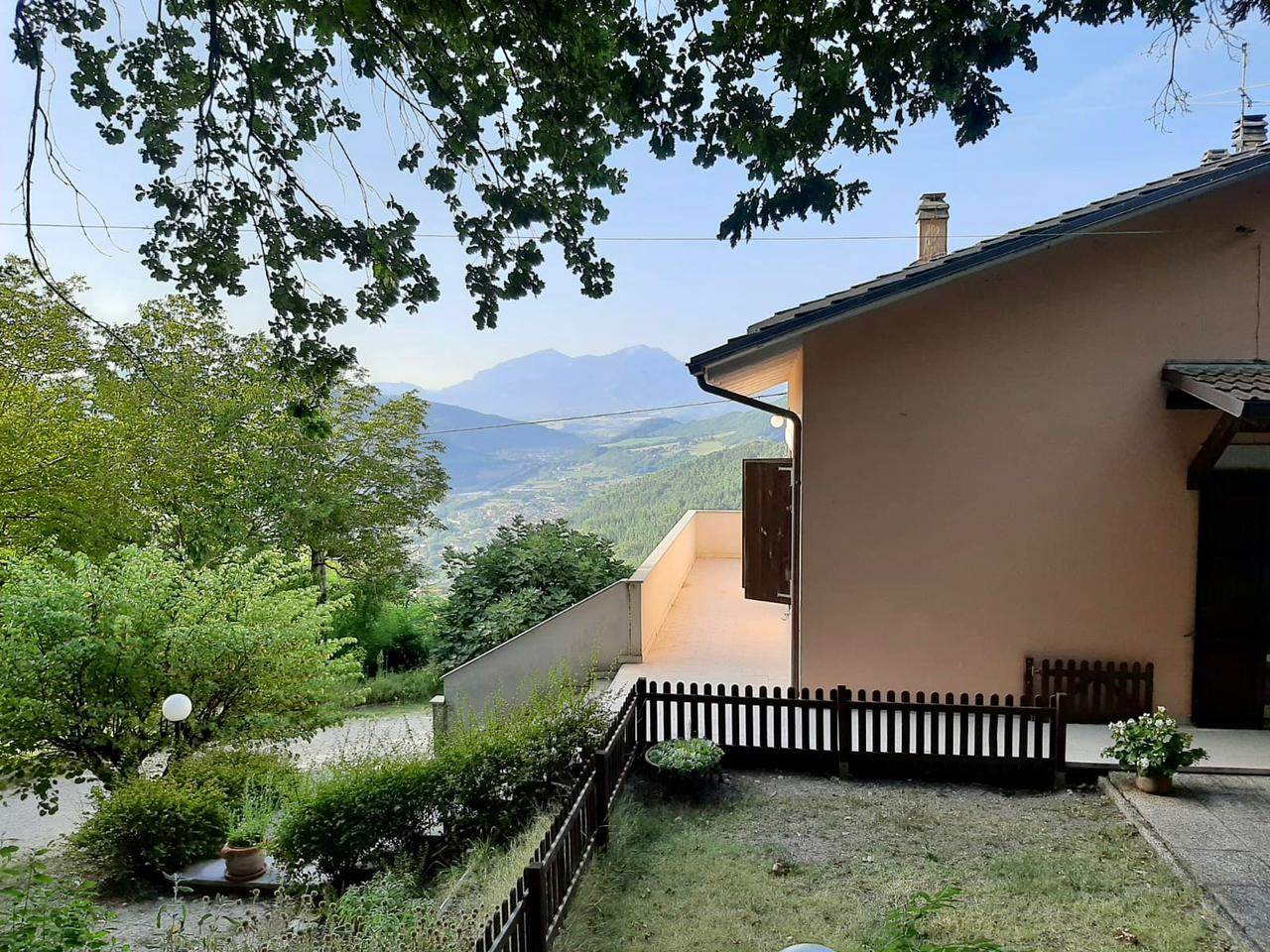Sale
Rustic farmhouse in Acqualagna
ACQUALAGNA (PU)
€ 380.000
5 minutes from the town of Acqualagna, capital of the truffle, in a hilly and panoramic position, detached villa on three levels for a total of 300m2 covered plus: balconies, porch, tool shed and 2100m2 of courtyard serving the house directly. The property has another 9000m2 of surrounding land.
The living area of the house develops on the ground floor and first attic with: large living room, kitchen, 4 bedrooms (2 on the ground floor and 2 on the attic floor), bathrooms, closets, and a second living area on the first floor attic . At the service of the living area there are balconies for over 30sqm with a beautiful panoramic view and a porch of 20sqm.
In the basement, completely above ground on three sides and connected internally with the upper floors, we have rooms of approximately 135m2 with: garage, storage rooms, bathroom, woodshed, closets.
The house enjoys a splendid panoramic view of the valley below, of the town of Acqualagna and towards the mountains.
The living area of the house develops on the ground floor and first attic with: large living room, kitchen, 4 bedrooms (2 on the ground floor and 2 on the attic floor), bathrooms, closets, and a second living area on the first floor attic . At the service of the living area there are balconies for over 30sqm with a beautiful panoramic view and a porch of 20sqm.
In the basement, completely above ground on three sides and connected internally with the upper floors, we have rooms of approximately 135m2 with: garage, storage rooms, bathroom, woodshed, closets.
The house enjoys a splendid panoramic view of the valley below, of the town of Acqualagna and towards the mountains.
Contact us
Contract Sale
Ref 2066-FRL
Price € 380.000
Province Pesaro-urbino
Town Acqualagna
Rooms 8
Bedrooms 4
Bathrooms 3
Energetic class
G (DL 192/2005)
EPI 175 kwh/sqm year
Floors 3
Centrl heating individual heating system
Condition good
Kitchen habitable
Living room double
Consistenze
| Description | Surface | Sup. comm. |
|---|---|---|
| Sup. Principale | 300 Sq. mt. | 300 CSqm |
| Magazzino | 12 Sq. mt. | 12 CSqm |
| Cantina collegata | 20 Sq. mt. | 10 CSqm |
| Balcone scoperto | 34 Sq. mt. | 7 CSqm |
| Giardino appartamento collegato | 2.100 Sq. mt. | 121 CSqm |
| Terreno accessorio | 9.000 Sq. mt. | 79 CSqm |
| Total | 529 CSqm |
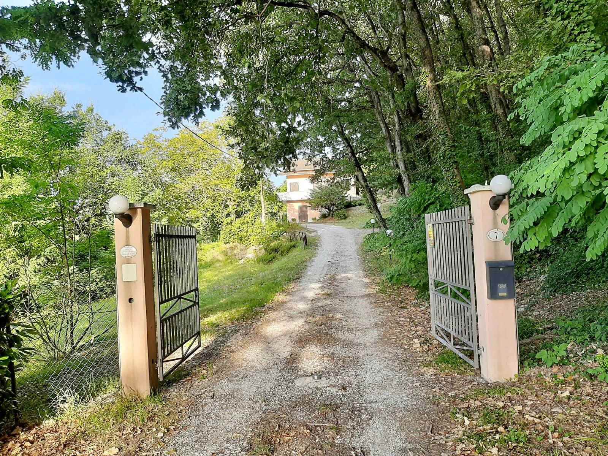
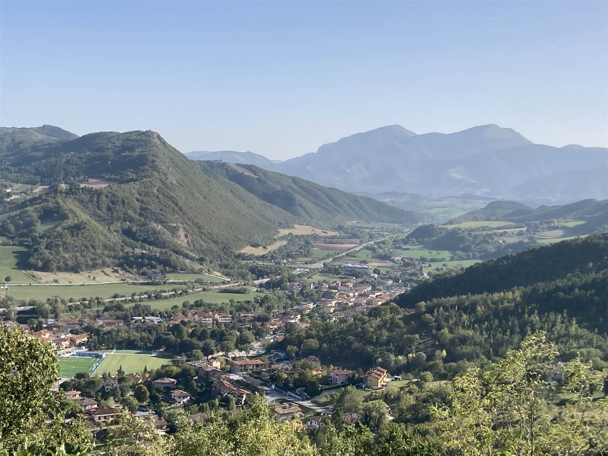
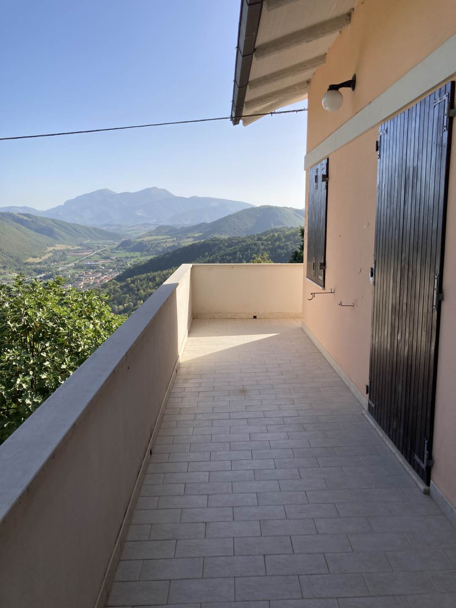

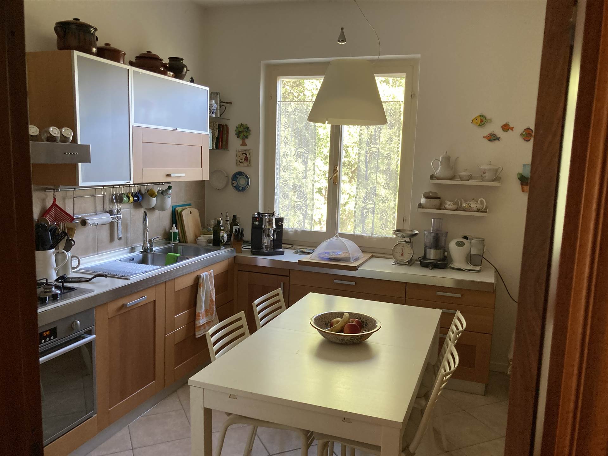
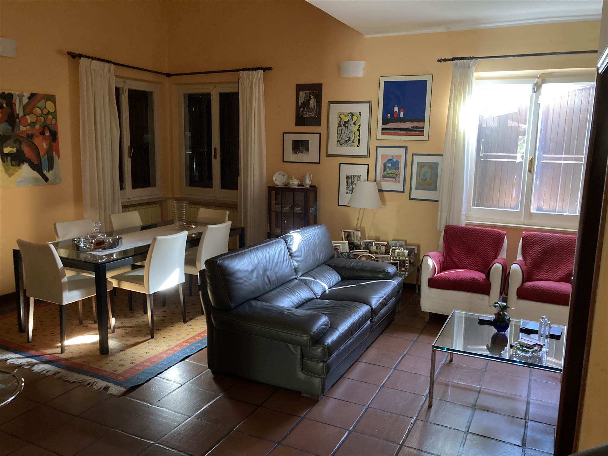
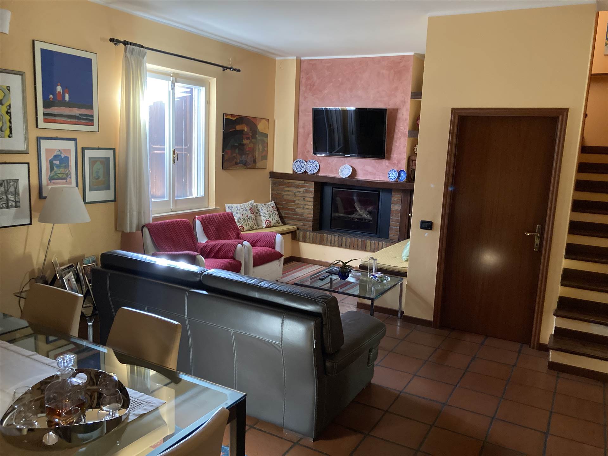
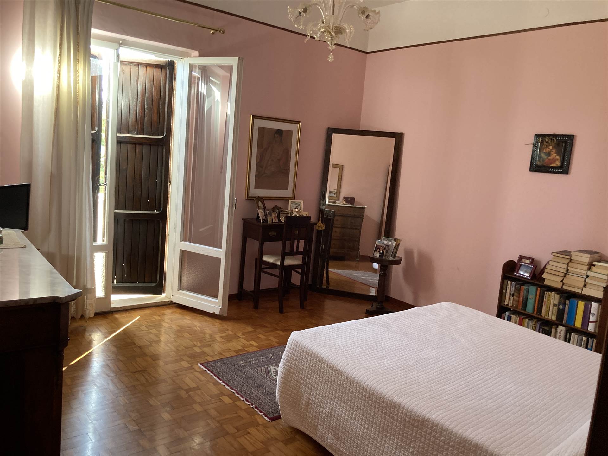

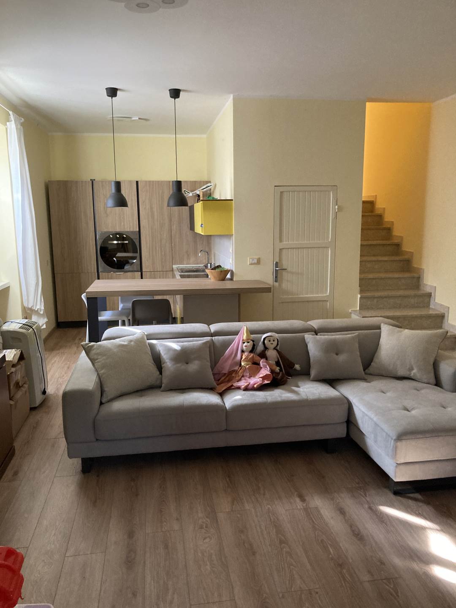
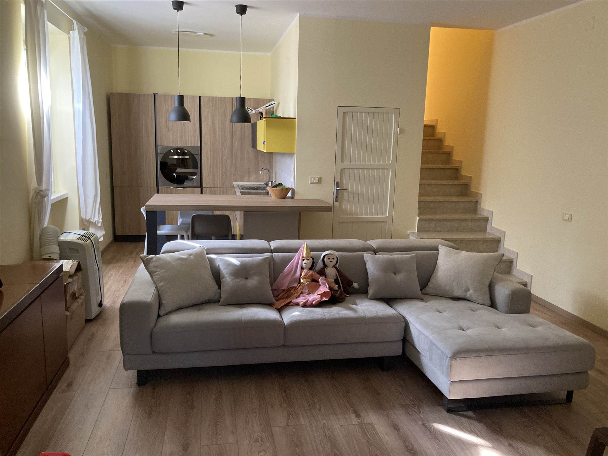
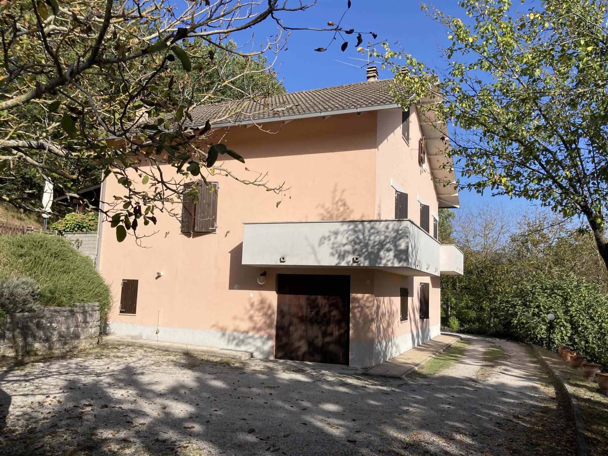



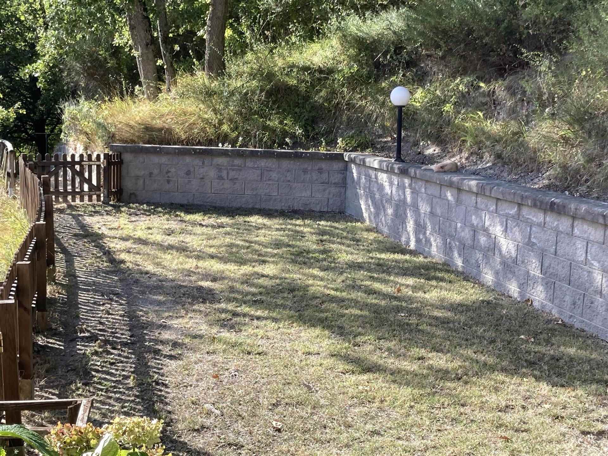
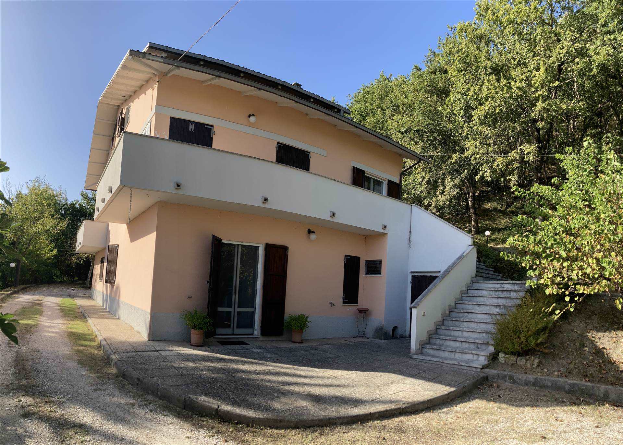
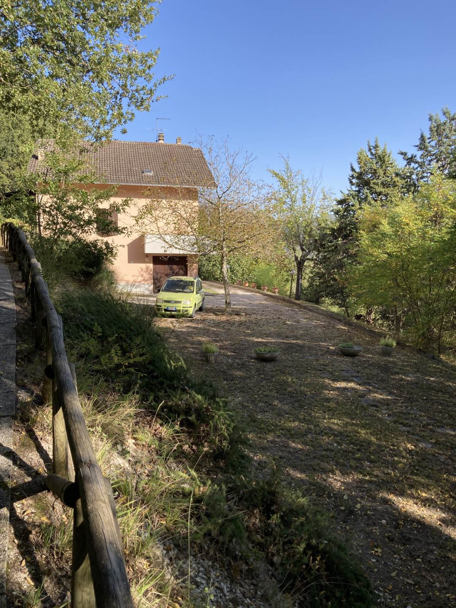

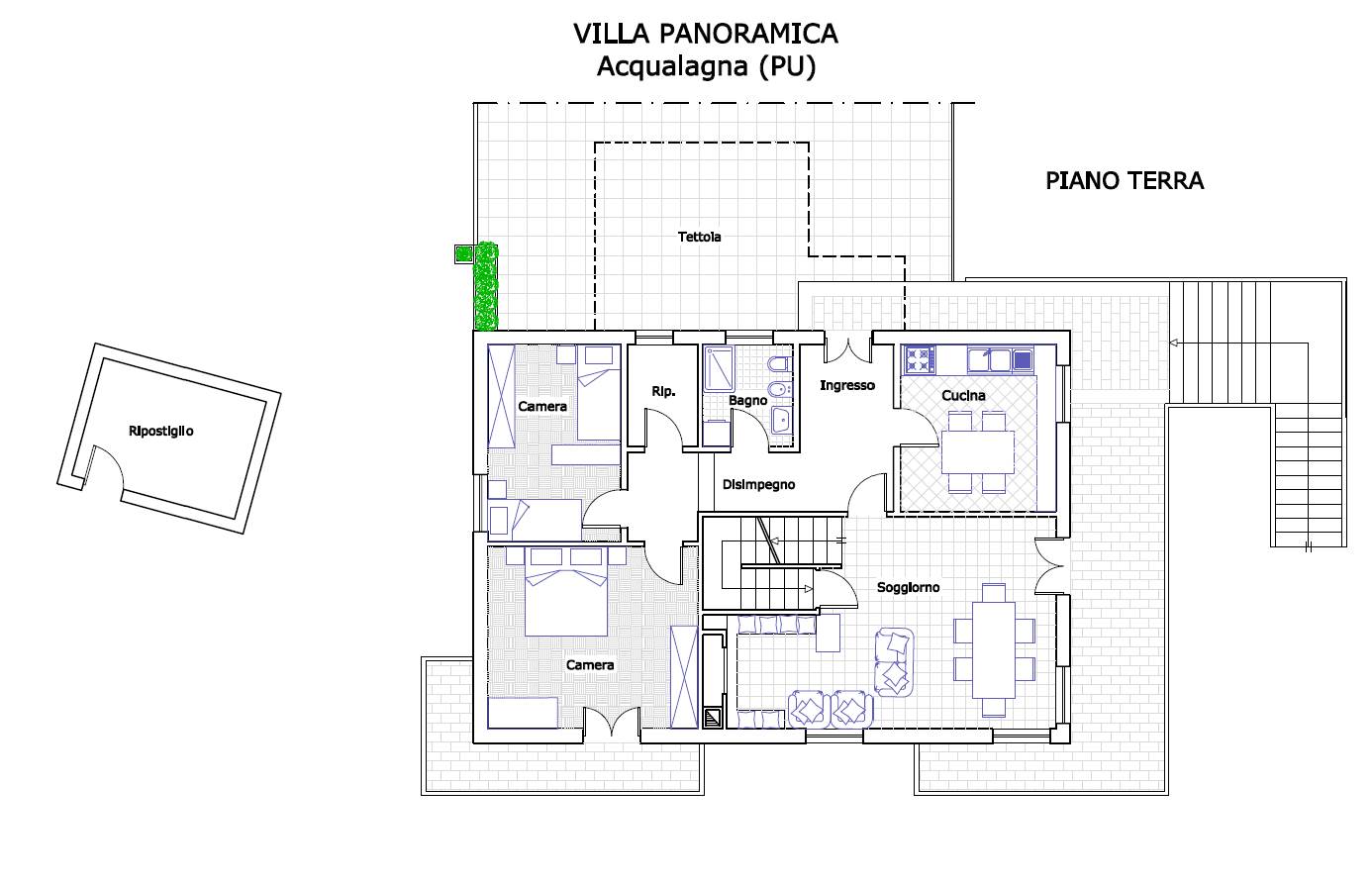
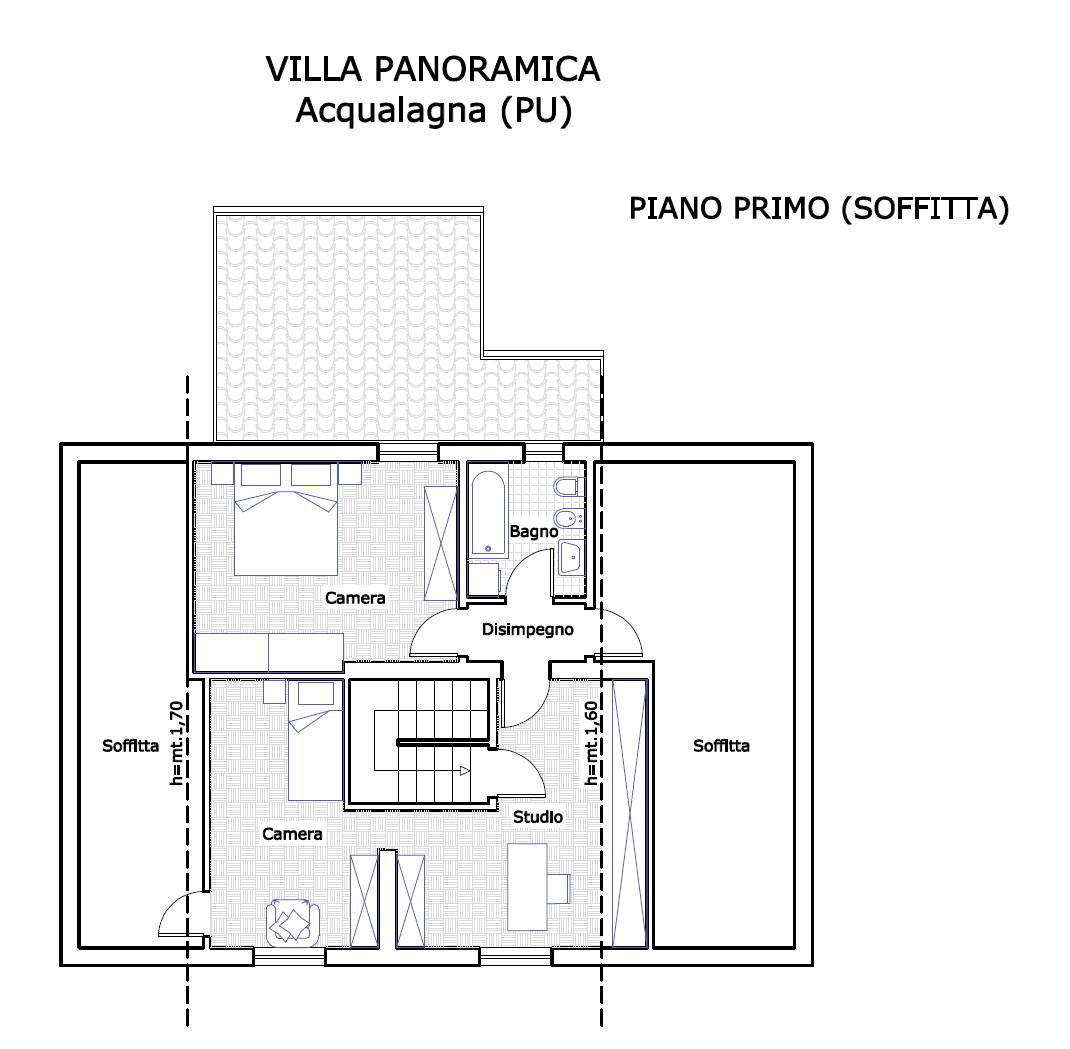

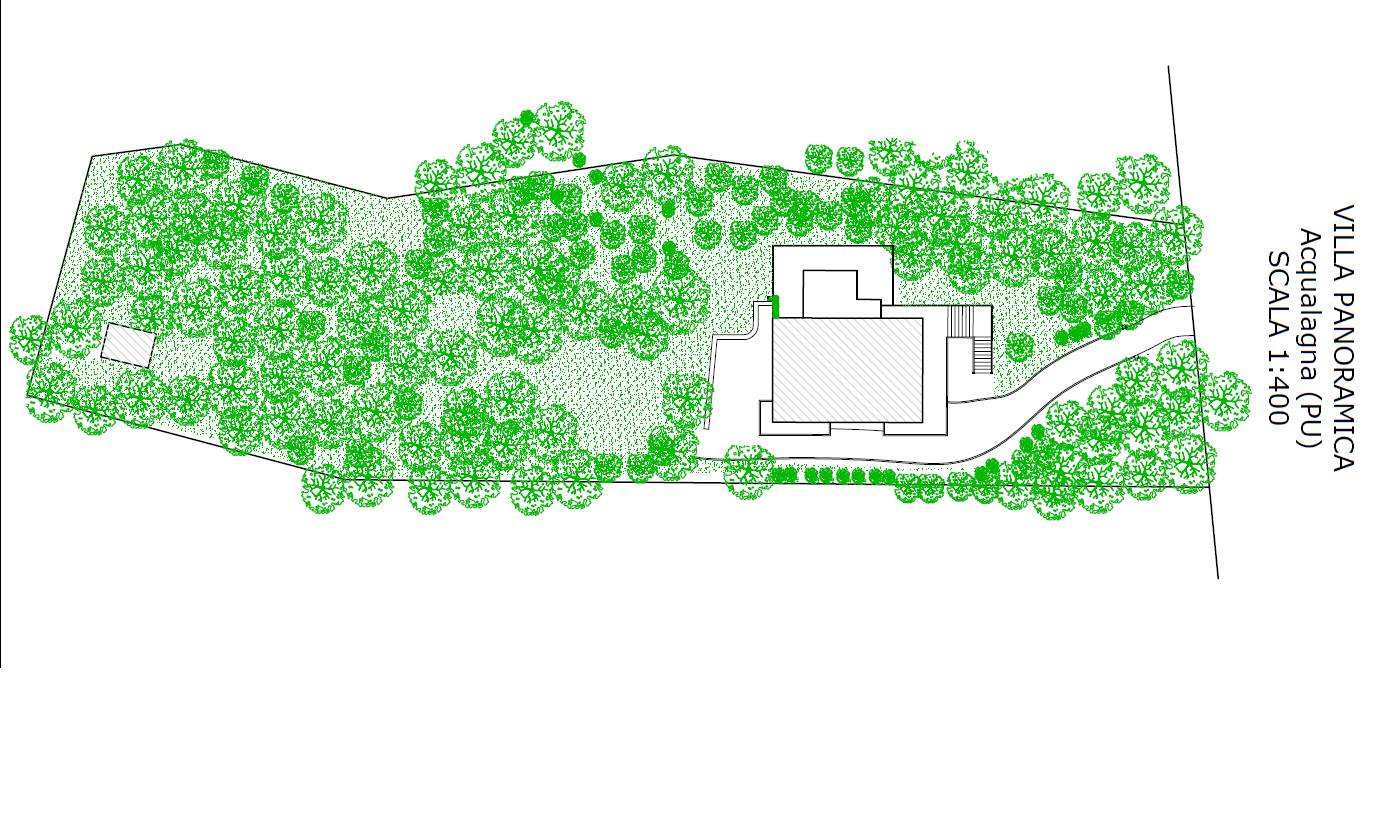
Map zoom
Apri con:
Apple Maps
Google Maps
Waze
Apri la mappa

